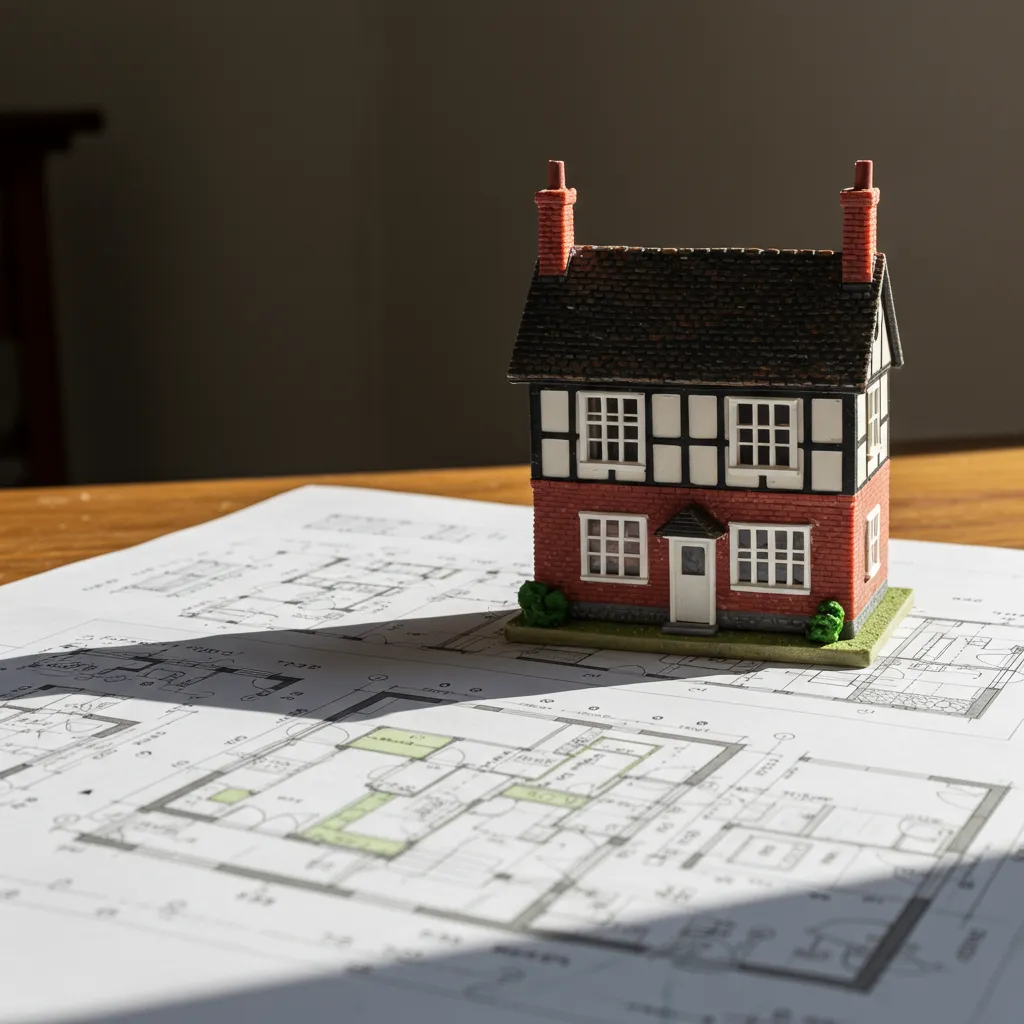
From Sketch to Structure: How a Bespoke Home Comes to Life
Ever wondered how a blank page transforms into a dream home? Building a bespoke house is more than just construction. It’s a creative journey that blends imagination, craftsmanship, and collaboration. Here’s a behind-the-scenes look at how Mosaic Bespoke turns ideas into beautifully built homes.
Design Collaboration
Every Mosaic home begins with you. Our design sessions start with your lifestyle, tastes, and goals. From the layout of your kitchen to how natural light fills your living space. Together with our architects and designers, we translate your inspiration into architectural concepts that balance creativity with practicality. This is where sketches evolve into detailed blueprints, ensuring your home reflects your vision in every line and angle.

Structural Planning
Once the design is finalised, we move into the technical heart of the project. This stage covers engineering, compliance, and the all-important planning approvals. We refine layouts, specify sustainable materials, and prepare detailed construction drawings that bring clarity to every structural element. Our goal is to ensure your home isn’t just beautiful but built to last, strong, efficient, and future-ready.

Construction Milestones
With foundations laid, your home begins to take shape, brick by brick, beam by beam. From groundworks to roofing, each milestone is carefully managed and quality-checked. We keep you informed throughout with regular progress updates, site photos, and milestone reviews.
Watching your design come to life is one of the most rewarding parts of the journey, and we make sure you’re part of every step until the final handover.
Curious about the full process? Discover how Mosaic Bespoke turns design dreams into homes that are uniquely yours.
Learn About Our Process.

