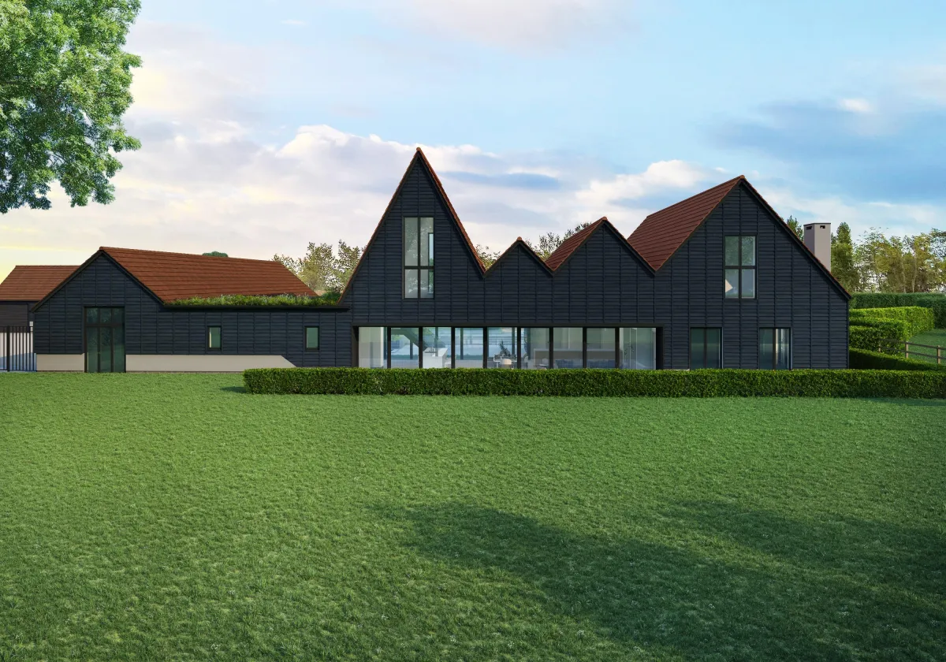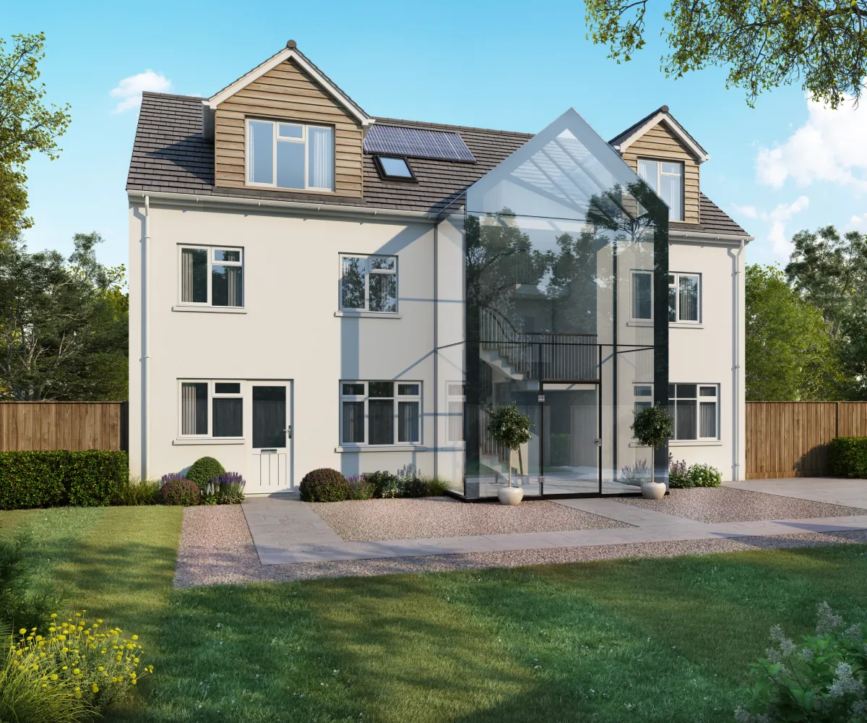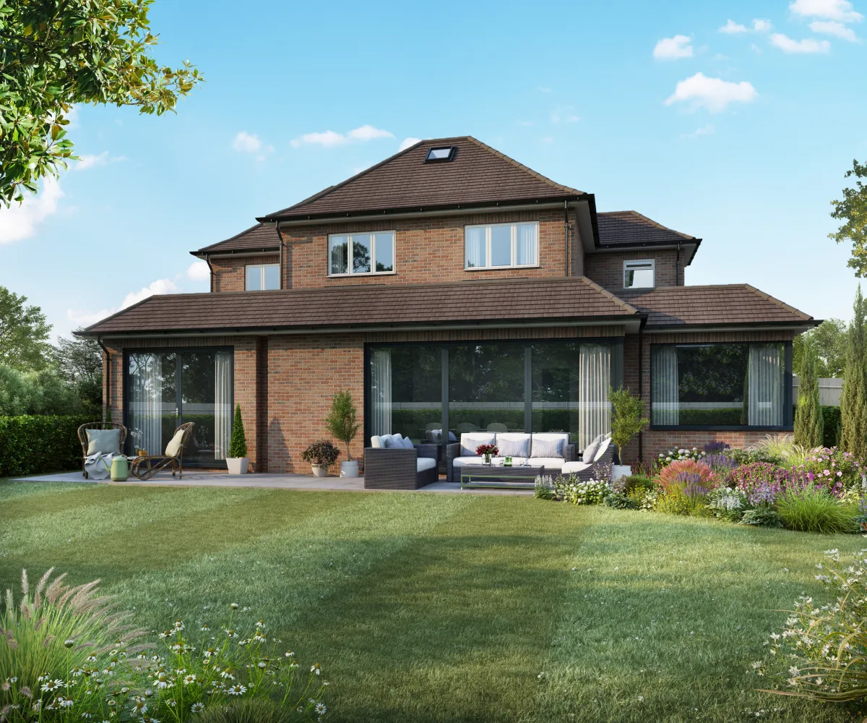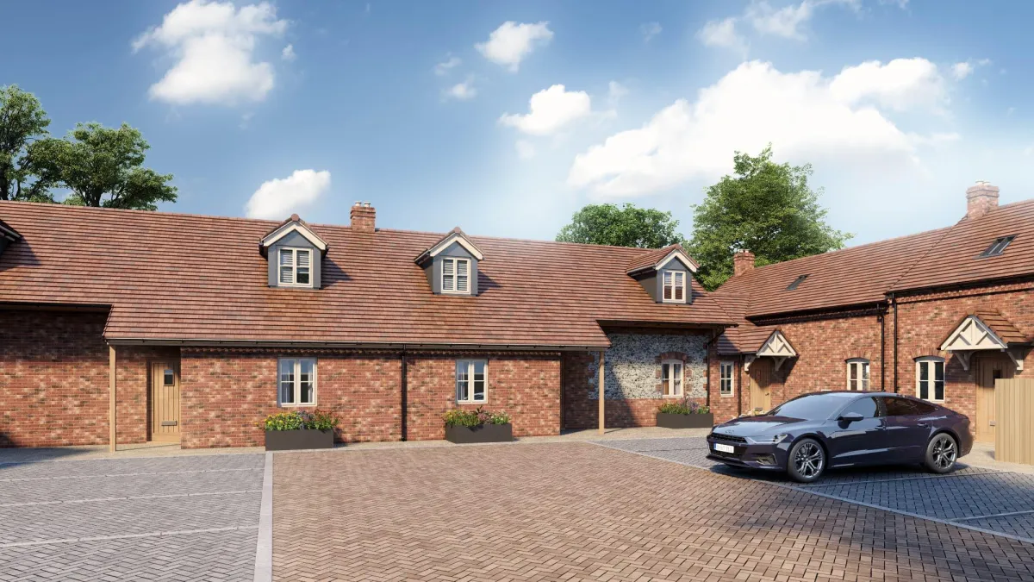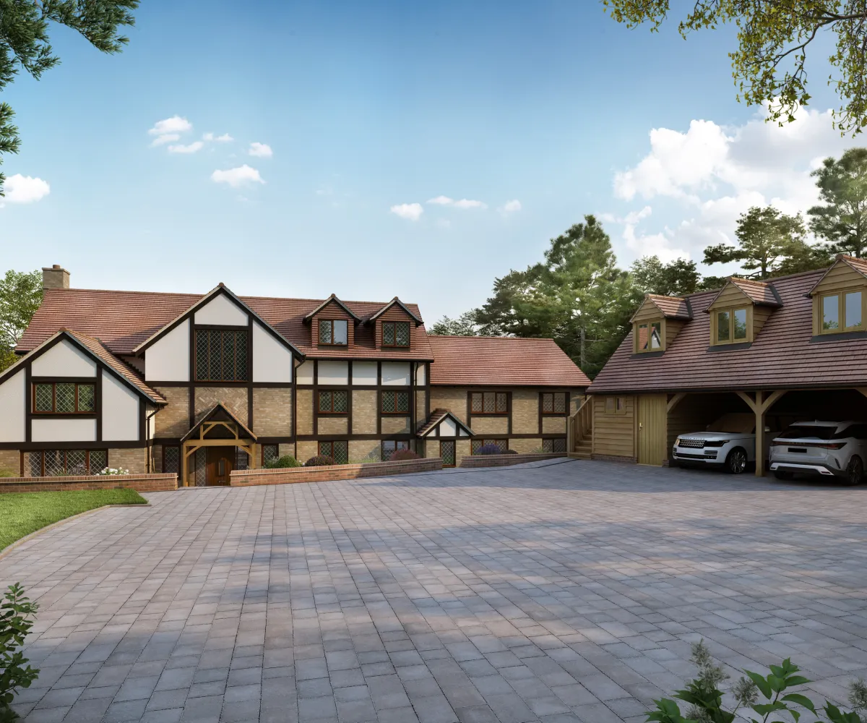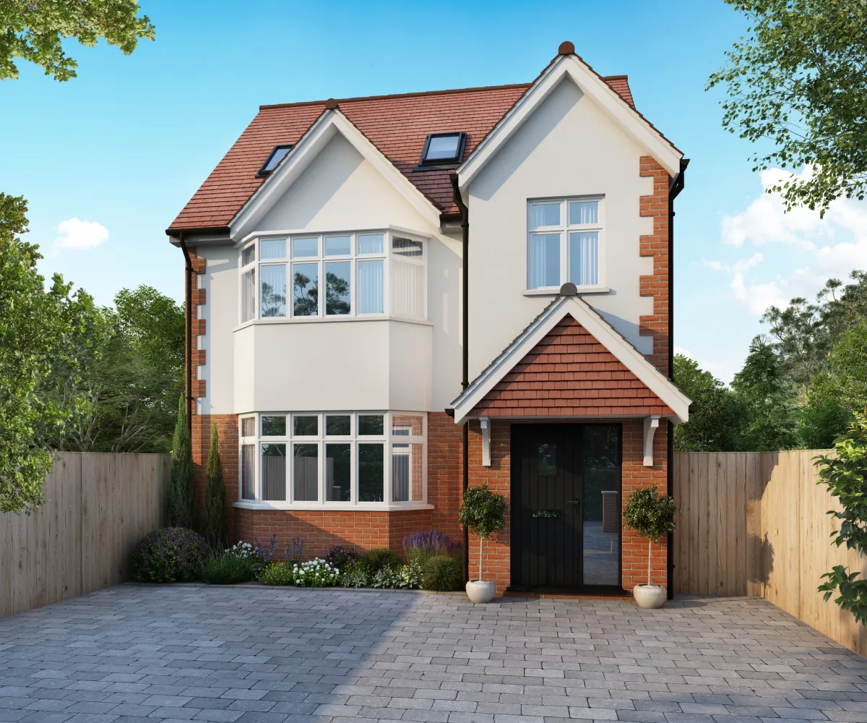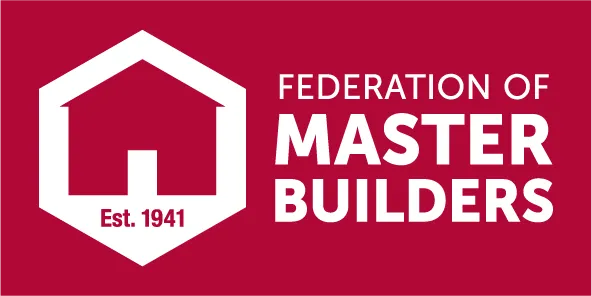CASE STUDIES
Currently On Site...
Ashridge Sustainable Home, Herts
Set against the stunning backdrop of Ashridge Forest, this unique home is being created to achieve the highest standards in energy efficiency, targeting an A-grade EPC rating.
From concept to completion, every decision has been driven by sustainability, performance, and an uncompromising commitment to quality.
Every detail—from the orientation of the building to maximise natural light, to the choice of renewable technologies and low-impact materials—has been carefully considered to reduce environmental impact while enhancing comfort and wellbeing.
This is not simply a house, but a forward-thinking model for how modern living can harmonise with nature, combining architectural beauty, long-term durability, and exceptional craftsmanship.
The Result
Now well underway, the Ashridge Sustainable Home is on track to be a showcase of design excellence, sustainable innovation, and precise craftsmanship. Its prime location, high-performance specification, and beautifully detailed finishes will stand as a testament to Mosaic Bespoke’s ability to deliver truly one-of-a-kind sustainable custom homes.
St. Albans, Herts
Paula and her family always envisioned turning their unremarkable two-storey home into a stunning three-storey designer masterpiece. They needed a builder with a can-do attitude and exceptional skills, “Nothing was too much trouble for them,” says Paula. We undertook the massive project, gutting, remodeling, and extending the house, raising the roof height to create a third floor.
Chiswell Green, Herts
The resulting house is spectacular and stands as living proof of Mosaic Bespoke’s ability to handle large new build projects of the highest quality. The property features six bedrooms, six bathrooms, a huge kitchen diner, lounge, study, and family room. Each element, from the professionally designed lighting plan to the stunning German kitchen, has been carefully selected for its quality and contribution to the overall exceptional living experience.
St. Albans, Herts
Another stunning home created by Mosaic Bespoke showcases our commitment to excellence and innovation. We utilised Permitted Development rights to their maximum, navigating the best path through planning permission with three separate applications. Some changes are subtle yet dramatic; the entire house was replaced except for the front and side walls. We dropped the floor level in the main house by a foot, incorporating underfloor heating throughout
Flamstead, Herts
The eight new Energy-Efficient homes now stand as a testament to thoughtful design, quality craftsmanship, and our commitment to honouring the past while looking to the future. The development has become a cherished part of the village, blending history with modern living. The trust in us was well-placed, and the result is a development that we can all be proud of for generations to come.
St. Albans, Herts
The completed home is filled with highlights: a welcoming hallway, the warmth of high-quality wood throughout, bright loft rooms with beautifully constructed dormers, a stunning new conservatory replacing a cold, damp extension, and a stylish oak double garage and store with a playroom and WC above. Civic’s re-tiling of the main roof was so impressive that it was featured in Sandtoft’s brochures.
St. Albans, Herts
The new house was designed to perfectly meet Stuart’s family's needs. With four bedrooms, a family bathroom, two en suites, and a master bedroom with a dressing area, the home offers ample space and privacy. The layout includes a separate kitchen, dining room, and a large lounge at the front of the house. Stuart enjoyed being part of the design and specification process, ensuring every detail suited their preferences and lifestyle.
Download Our Brochure


