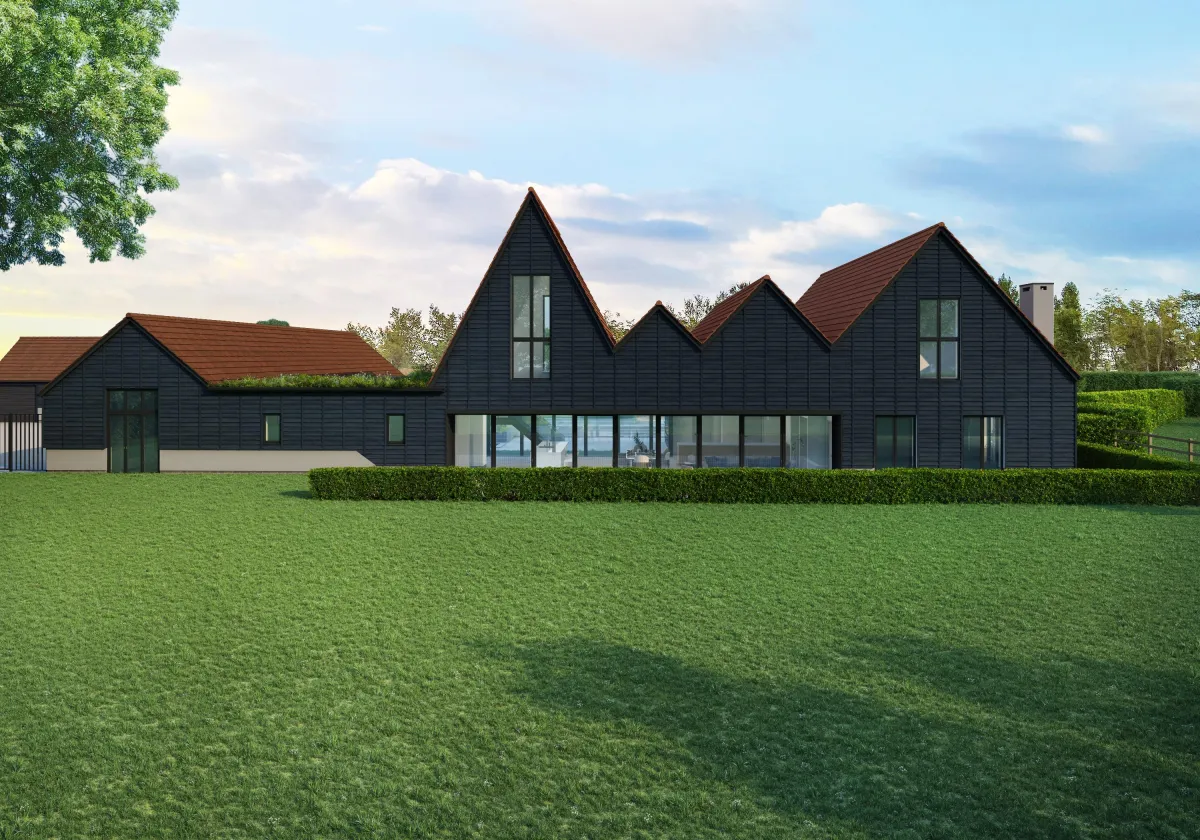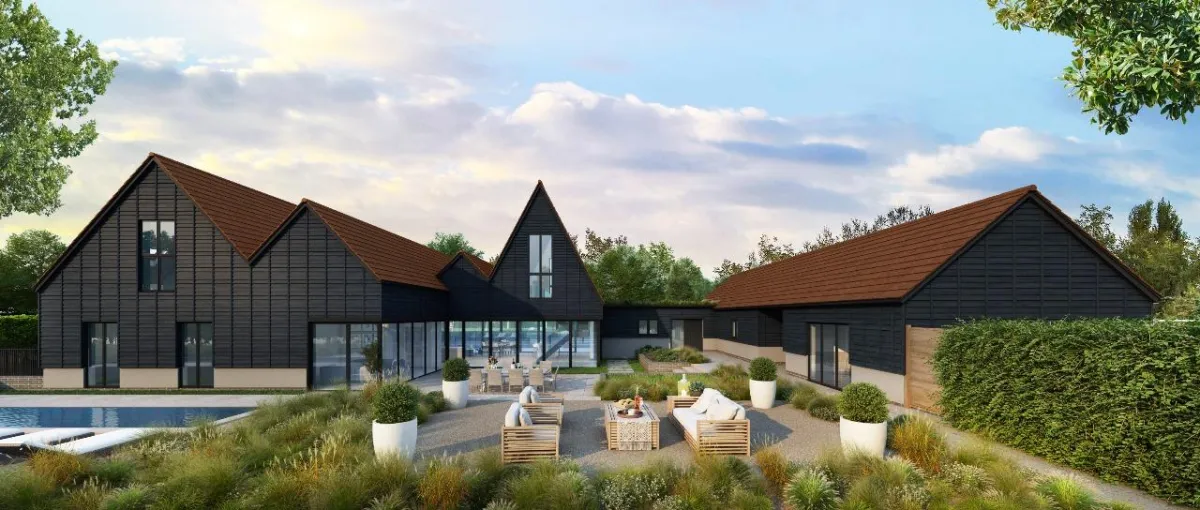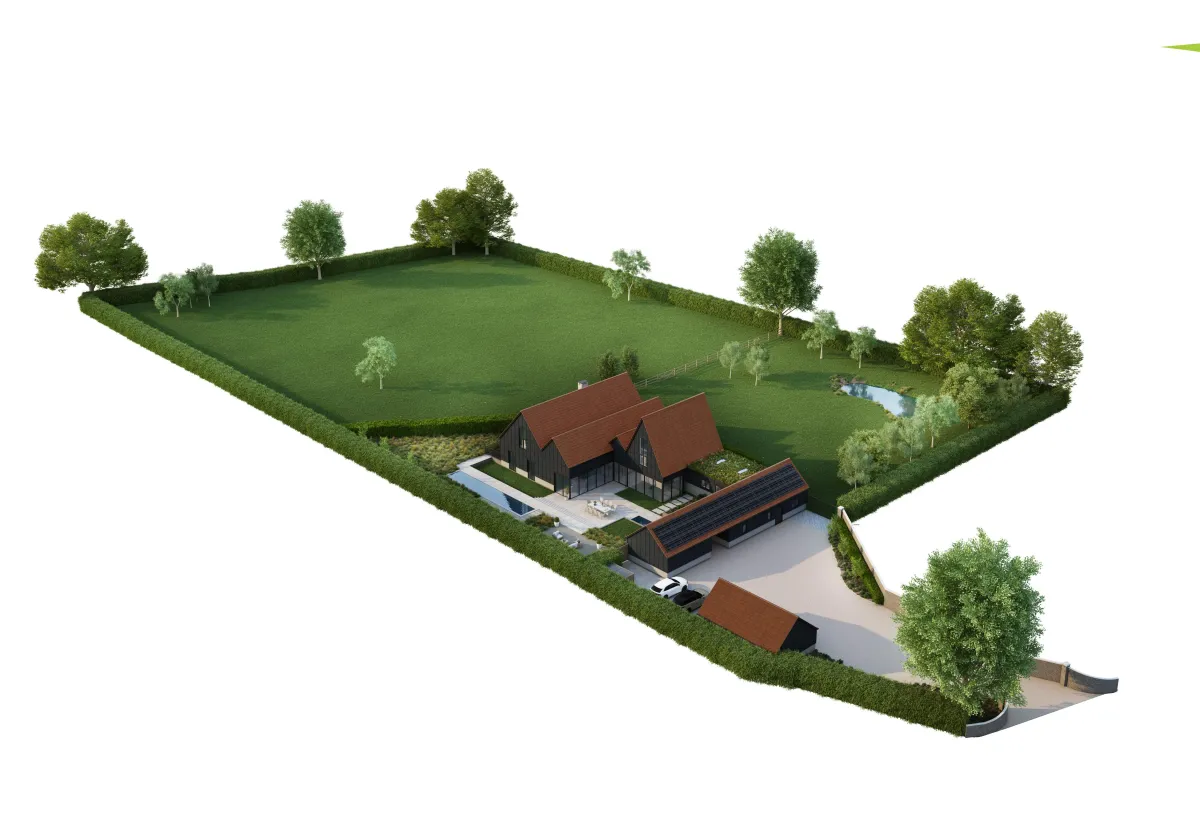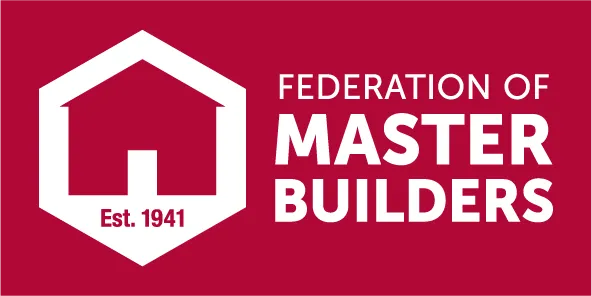Case Study
Ashridge Sustainable Home, Herts
On going project...

Sustainable Design, Exceptional Craftsmanship
Set against the stunning backdrop of Ashridge Forest, this unique home is being created to achieve the highest standards in energy efficiency, targeting an A-grade EPC rating. From concept to completion, every decision has been driven by sustainability, performance, and an uncompromising commitment to quality.
Performance at the Core
Significant solar PV array: A large, south-facing installation provides renewable power for the home’s electrical needs.
High-efficiency Mitsubishi Ecodan heat pump: Carefully specified to meet all heating and hot water demands while keeping running costs low.
Underfloor heating across both floors: Enabled by a solid first-floor structure for consistent, efficient heat distribution.
Mechanical Ventilation & Heat Recovery (MVHR): Maintaining excellent air quality and comfort while minimising heat loss.
Low airtightness target: Achieved through careful detailing from the earliest construction stages to completion.
Architectural Beauty
Bespoke timber cladding: Running seamlessly around the house, following a precise modular pattern that enhances its vertical rhythm.
Large-format glazing throughout: Flooding interiors with natural light and framing spectacular views of the surrounding landscape.
Glass and timber feature staircase: A striking centrepiece that brings light and elegance to the heart of the home.
High-end interior finishes: Including bespoke kitchens and bathrooms, curated as construction progresses.
Engineering & Collaboration
The structure combines the benefits of timber frame and traditional masonry, meeting the design ambitions without compromising performance.
We’ve coordinated a highly skilled design team, including:
Structural engineers
Architects
Lighting designers
Interior designers
Planning consultants
Energy consultants
Geotechnical engineers
Topographical surveyors
Overcoming Unique Site Challenges
One of the most complex tasks has been diverting overhead high-voltage power cables underground. This significant undertaking has only been possible through the expertise of our subcontractors, working directly with UK Power Networks. It has involved extensive legal work and careful planning over many months — but the result will be transformative, creating a safer and more visually appealing environment around the property.
The Result
Now well underway, the Ashridge Sustainable Home is on track to be a showcase of design excellence, sustainable innovation, and precise craftsmanship. Its prime location, high-performance specification, and beautifully detailed finishes will stand as a testament to Mosaic Bespoke’s ability to deliver truly one-of-a-kind sustainable custom homes.














