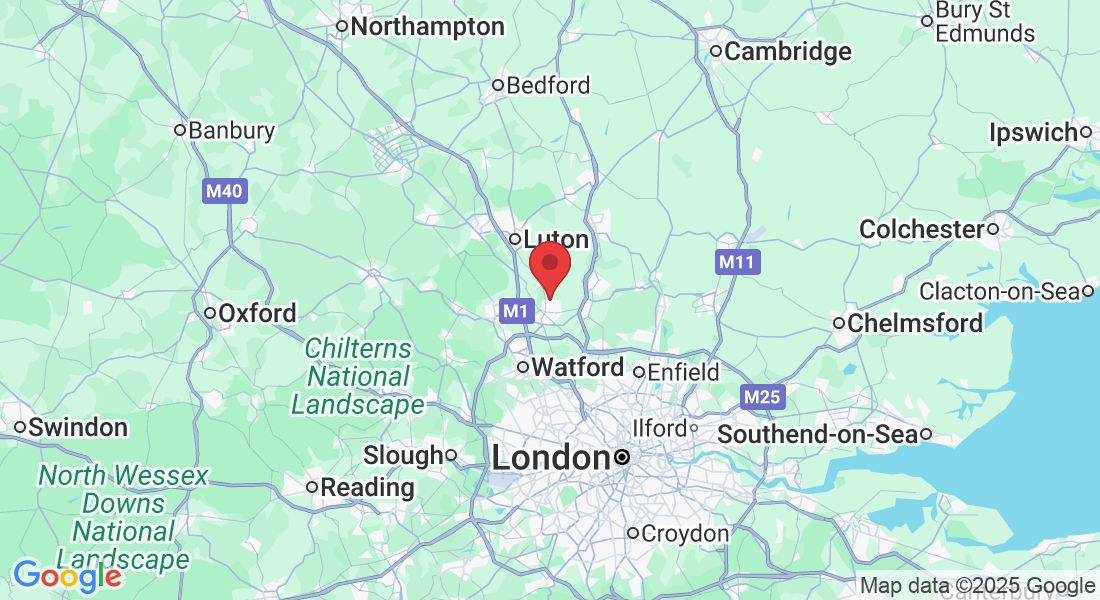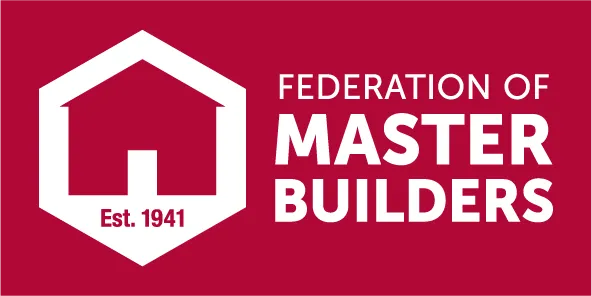Your First Insight — The Opinion of Probable Cost (OPC)
A fast, evidence-based cost range for your project — so you can decide with confidence before you commit to full design or planning.
Typical turnaround: 2–5 business days
New builds & major renovations
What you’ll receive
Cost range with low/medium/high scenarios
Key assumptions & risk flags
High-level programme (design → build)
Allowances for prelims, design & contingency
Next-step recommendations tailored to you
How It Works
1) Share your brief
Upload drawings (if any), photos, address, rough size (m²) and wishlist. Tell us your hoped-for budget and timescale.
2) We build the range
We combine live supplier intel with benchmarked cost/m² and complexity to create a sensible range with assumptions.
3) Next steps
We highlight risks, suggest value-engineering options and outline the route to planning, technical design and building.
What Informs your OPC
House type, size and complexity
Ground conditions, access and site logistics
Envelope & fabric performance targets
MEP strategy (ASHP, MVHR, PV, battery, etc.)
Joinery, finishes and bespoke features
Location, market rates and procurement route









