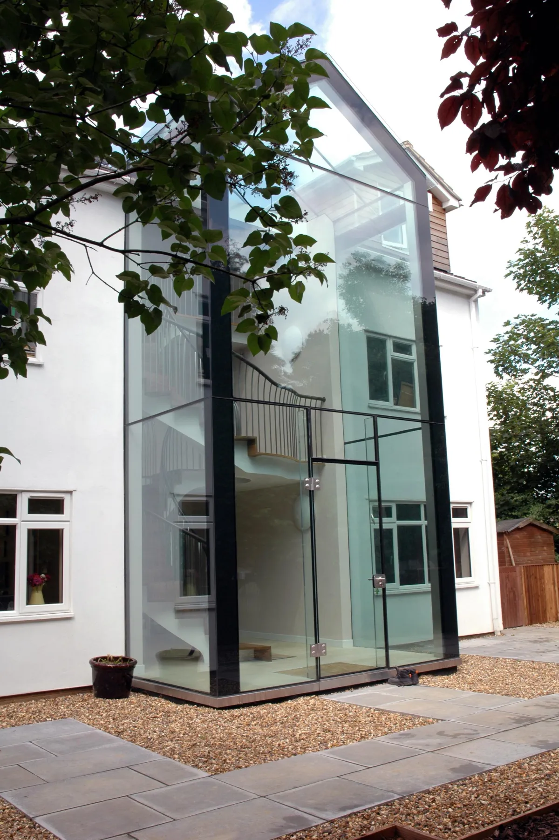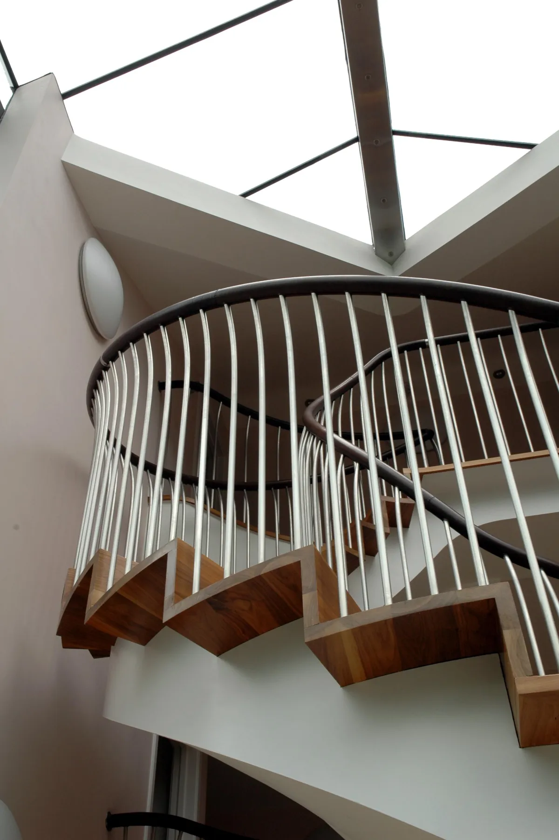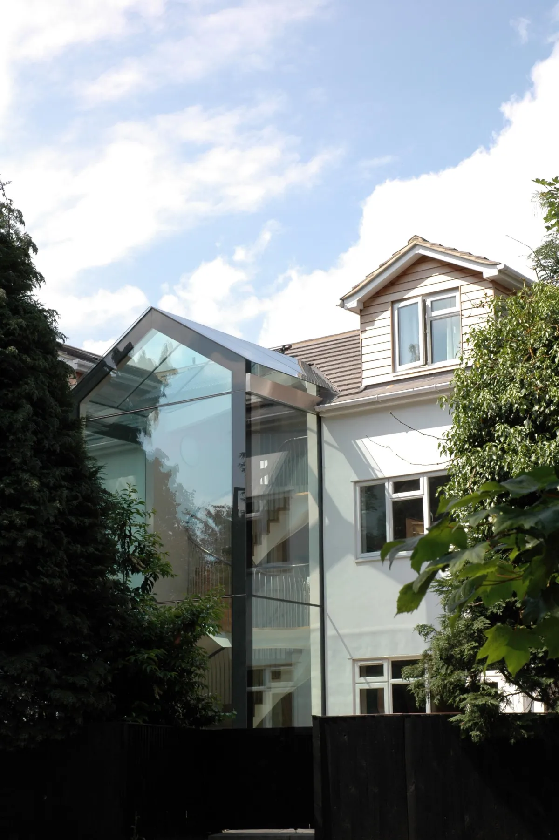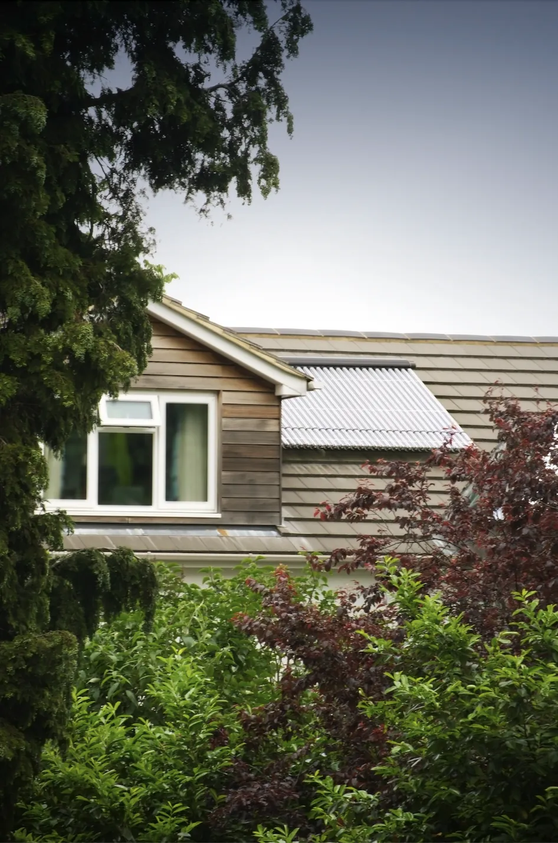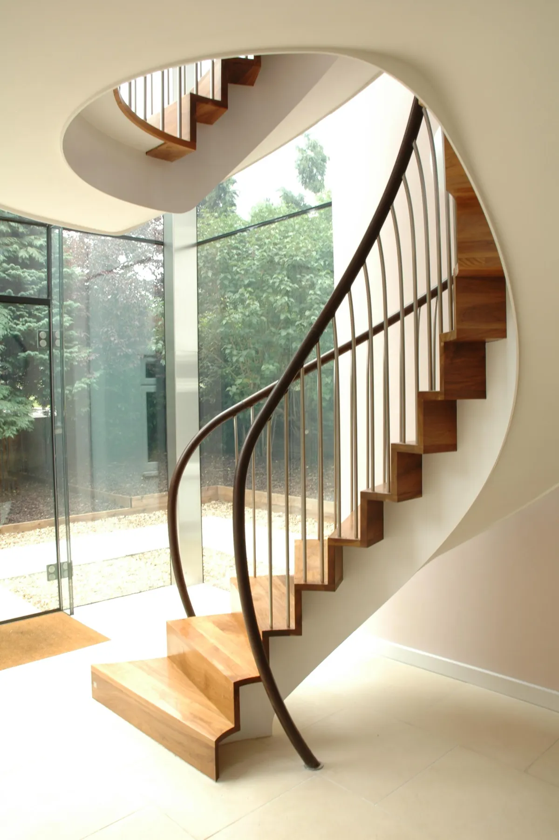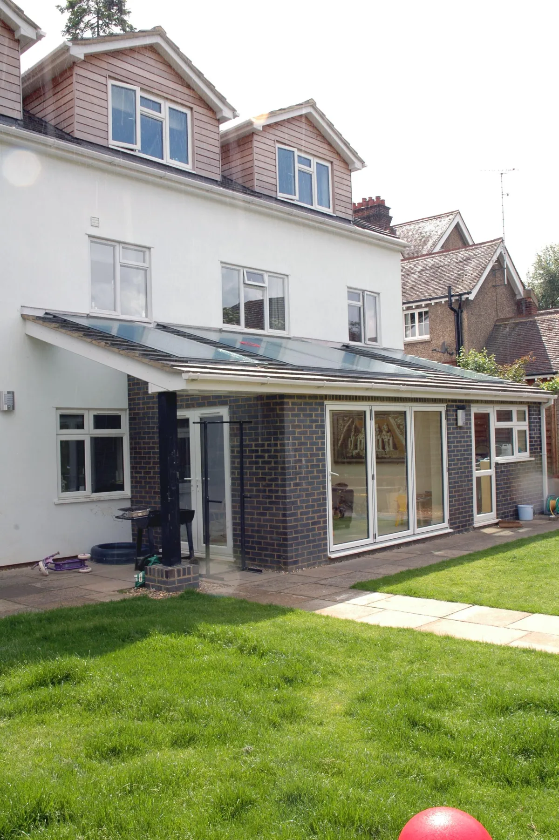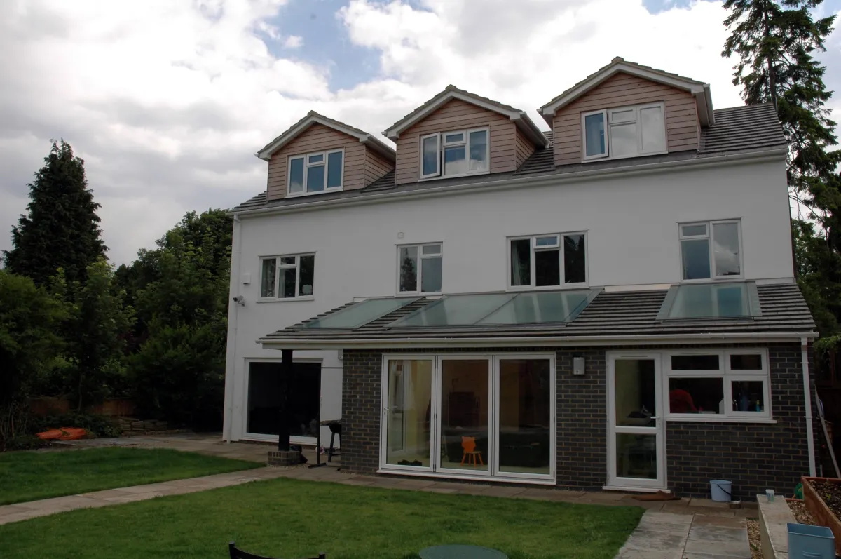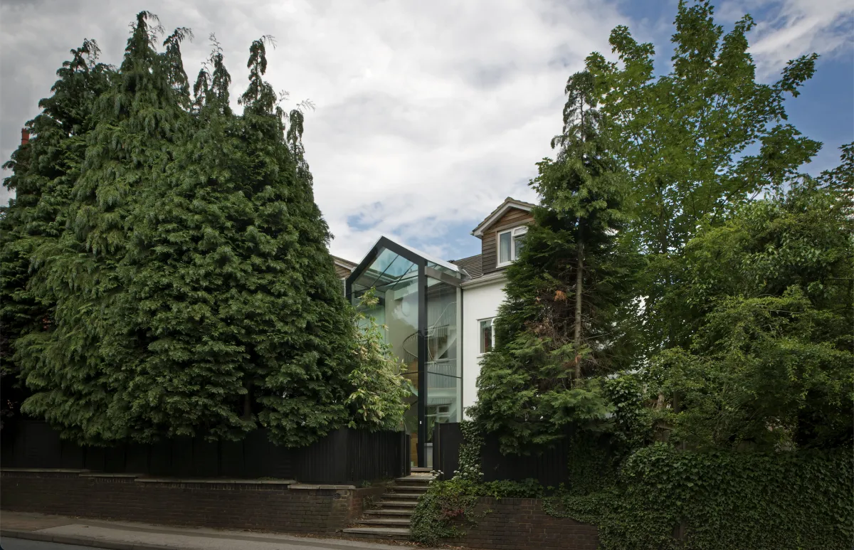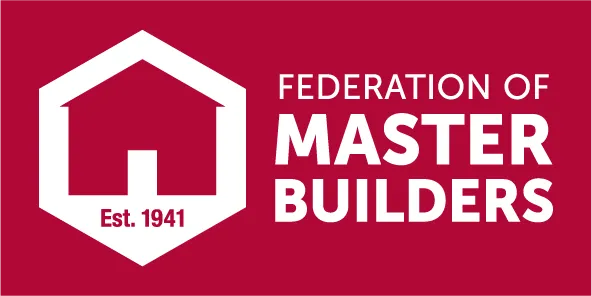Case Study
St. Albans, Herts
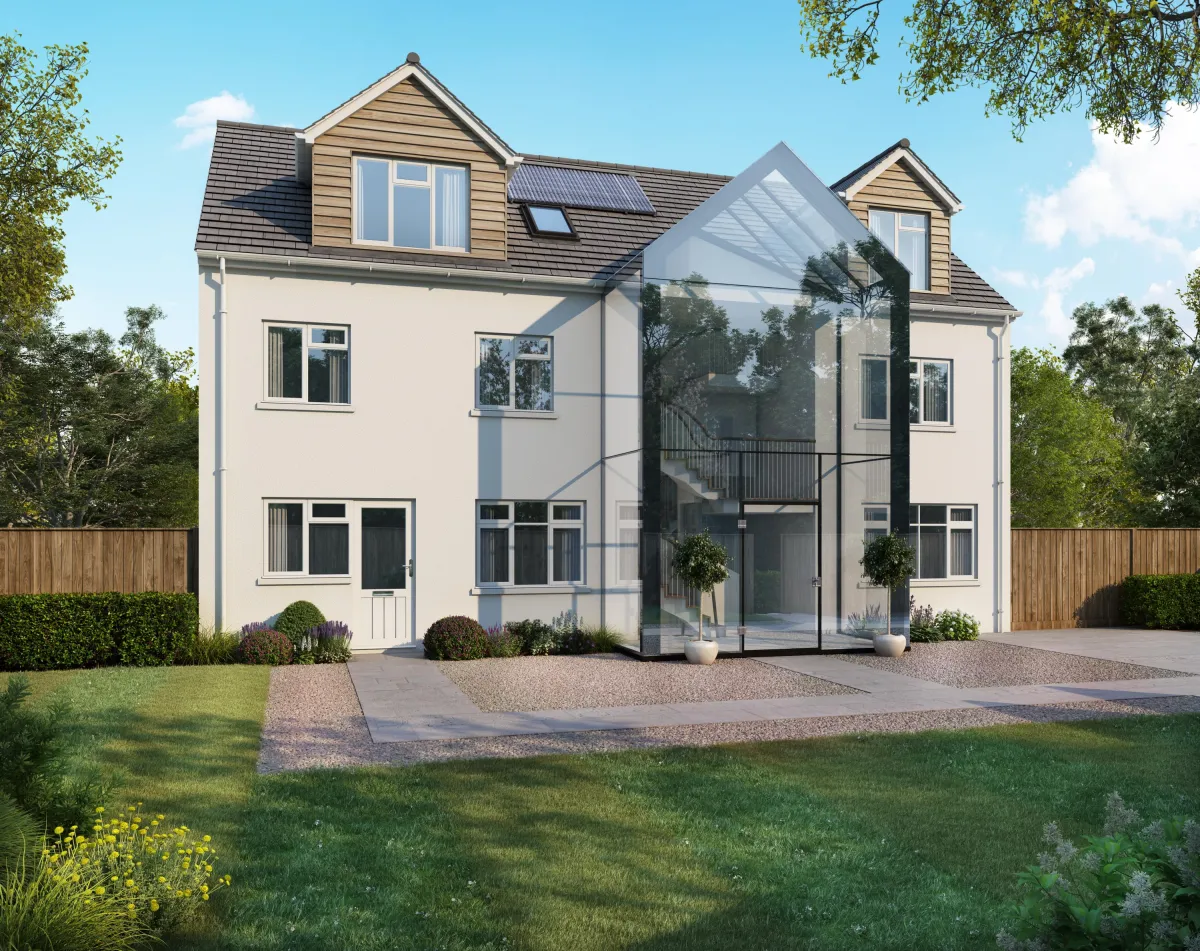
Transforming Dreams into Reality
Paula and her family always envisioned turning their unremarkable two-storey home into a stunning three-storey bespoke custom build. They needed a bespoke builder with a can-do attitude and exceptional skills, “Nothing was too much trouble for them,” says Paula. We undertook the massive project, gutting, remodeling, and extending the house, raising the roof height to create a third floor.
Mastering Complex Challenges
The project presented numerous challenges due to the tight site facing a main road with limited vehicle access. Our expertise as a bespoke construction company was crucial in overcoming these obstacles. The full-height glass atrium at the front entrance showcases that skill and determination. Despite the odds, we produced an amazing bespoke build, proving our ability to rise to any challenge.
Custom Craftsmanship and Meticulous Attention to Detail
The complexity of the project extended beyond the striking glass atrium and custom-made spiral staircase. These elements, designed and manufactured off-site by specialists, fit together perfectly thanks to precise surveys, detailed planning, and coordination with designers and engineers. “None of this was off the shelf,” says Paula. Meticulous preparation ensured seamless integration of all components, bringing Paula’s vision to life through bespoke construction.
Innovative Solutions and Luxury Features
Inside, the house continues to impress with innovative solutions and luxury features. We installed a stone bath in the loft, reinforcing the floor joists to fulfill Paula’s unique request. We also installed a state-of-the-art Viessmann heating and hot water system, known as the Rolls-Royce of its kind, including integrated solar panels on the roof. Additionally, we removed the existing ground floor, dug it down, and put in a new concrete floor with extra insulation, enabling underfloor heating throughout the ground floor. We also installed a rainwater harvesting system in the back garden to meet grey water needs, making this
bespoke home as sustainable as it is luxurious.
Commitment to Excellence
Mosaic's dedication to quality is evident in every detail. From the custom-made, stunning Metal Spiral Staircase with walnut treads that winds through all floors to the high-end finishes throughout the home, each element was carefully selected and expertly installed. The underfloor heating adds to the home's comfort and efficiency, while the rainwater harvesting system showcases our commitment to sustainability. This level of bespoke building services ensures that every project is done to the highest standards.
A Thrilled Homeowner
Paula and her family now enjoy a home that not only meets but exceeds their expectations. “We asked a lot of them, and they came up trumps,” says Paula. Mosaic’s commitment to going the extra mile ensures many years of pleasure and a home that stands the test of time. This is what makes us stand out as a premier bespoke home builder.
Project: Sandpit Lane
Location: St. Albans
Build Time: 28 Weeks
What We Did
Full-height glass atrium
Internal remodeling
New upper floor and roof with raised roof height
Single-storey extension
Solar panels
Internal and external redecoration
Plumbing, heating, and central vacuum
Four new bathrooms
Stunning custom-made spiral staircase to all floors
Rainwater harvesting system for grey water needs
State-of-the-art Viessmann heating and hot water system
New ground floor with underfloor heating and extra insulation

