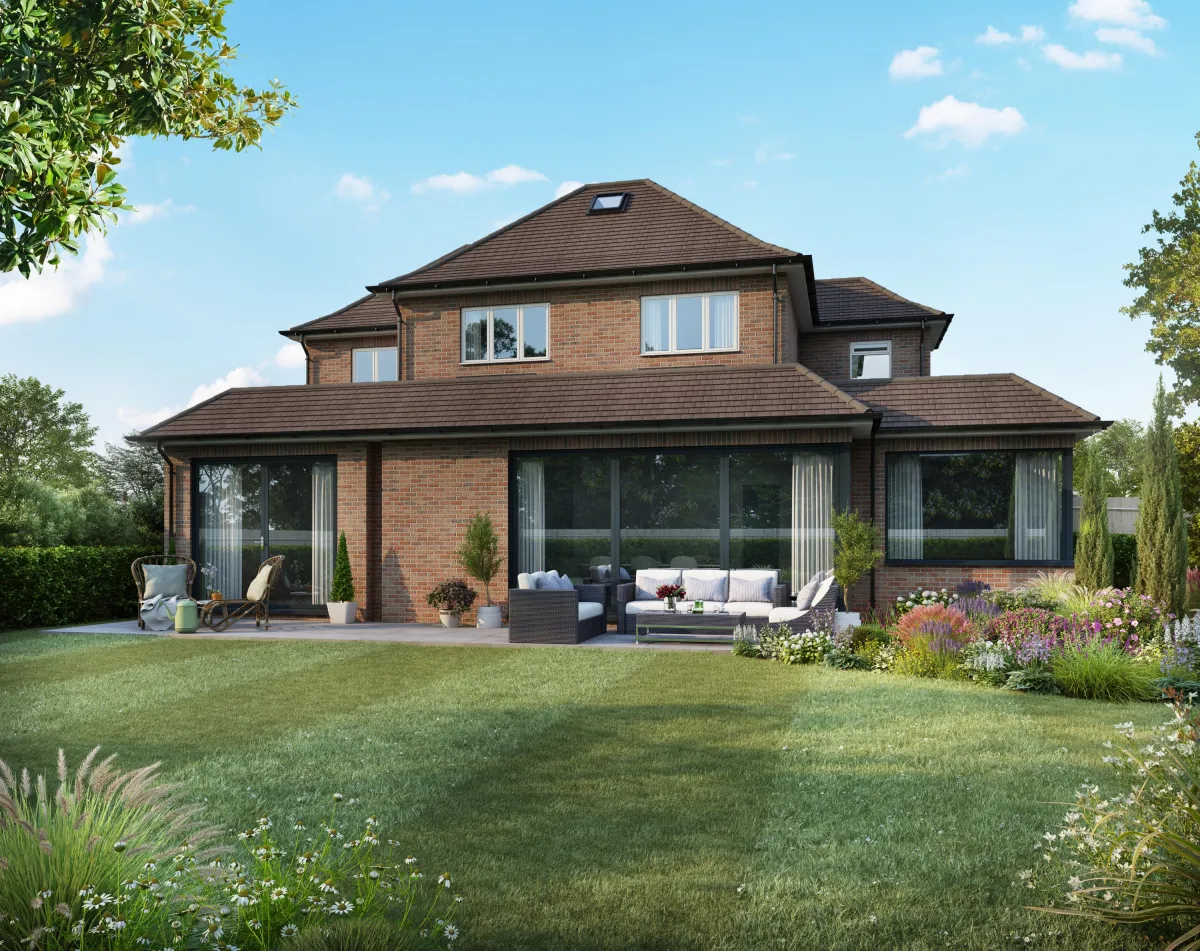Case Study
St. Albans, Herts

Maximising Permitted Development
Another stunning bespoke home created by Mosaic Bespoke showcases our commitment to excellence and innovation. We utilised Permitted Development rights to their maximum, navigating the best path through planning permission with three separate applications. Some changes are subtle yet dramatic; the entire house was replaced except for the front and side walls. We dropped the floor level in the main house by a foot, incorporating underfloor heating throughout, a perfect example of our bespoke building services.
Transformative Design
The rear part of the house was lowered by a meter, creating a dramatic kitchen living area over 3.5 meters high. A steel beam spanning nearly 9 meters created a stunning open-plan space. Working closely with interior designer Henrietta, we crafted bespoke joinery throughout the house, incorporating floor-to-ceiling designs that have become the home's highlight. The laundry chute, a request from the owners, added significant convenience, eliminating the need to carry dirty laundry downstairs. The large utility room serves the house exceptionally well, showcasing the thoughtfulness of our bespoke construction.
Luxurious Living Spaces
The home features five bedrooms and four bathrooms, including a popular guest suite on the second floor, providing visitors with their own space. Meticulous decorating brings the house to life, thanks to Henrietta’s attention to detail. An irrigation system supports the growth of stunning landscaping, creating a beautiful backdrop for this incredible bespoke build. The master bedroom is a true retreat, with ample space around the master bed and a luxurious dressing area. Custom wardrobes enhance the room, making it a delightful experience for the owners. Quality materials stand out throughout the home, with porcelain tiles in the kitchen and part of the ground floor, herringbone engineered wood flooring covering the underfloor heating, and top-quality carpets providing a plush feel underfoot. Extra insulation makes the home a joy to live in, demonstrating the value of our bespoke construction services.
Modern Conveniences
Modern conveniences include a boiling water tap in the kitchen, double waste-level dishwasher drawers for added functionality, and a built-in coffee machine for freshly ground coffee every morning. Dual ovens provide valuable cooking space, and ample storage ensures a clutter-free living environment. All features are part of the innovative, bespoke construction company approach we bring to every home we build.
Project: Maple House
Location: St. Albans
Build Time: 48 Weeks
What We Did
Utilised Permitted Development rights
Lowered floor levels and installed underfloor heating
Created a dramatic open-plan kitchen living area
Custom bespoke joinery
Installed a laundry chute
Developed a large utility room
Designed five bedrooms and four bathrooms, including a guest suite
Interior and exterior decoration
Implemented an irrigation system for landscaping
Fitted high-quality flooring and carpets
Integrated modern kitchen conveniences






Copyright © 2024 Mosaic Bespoke - All Rights Reserved.