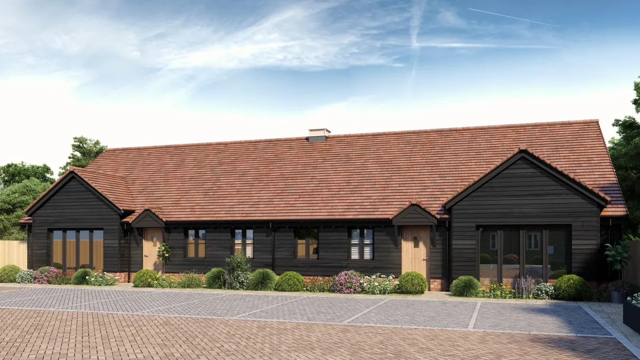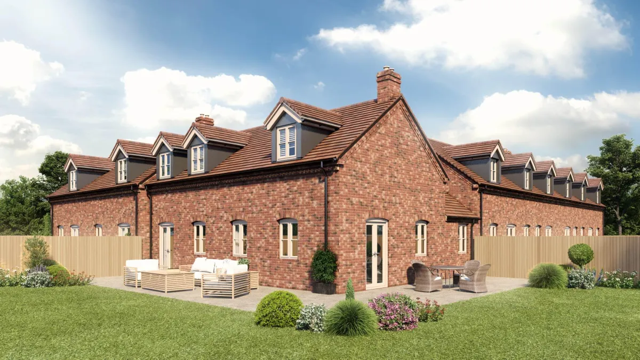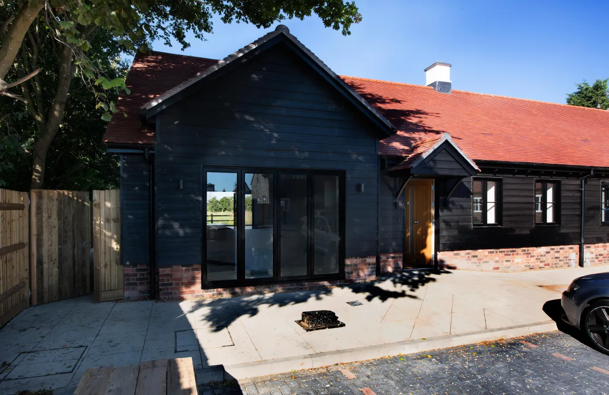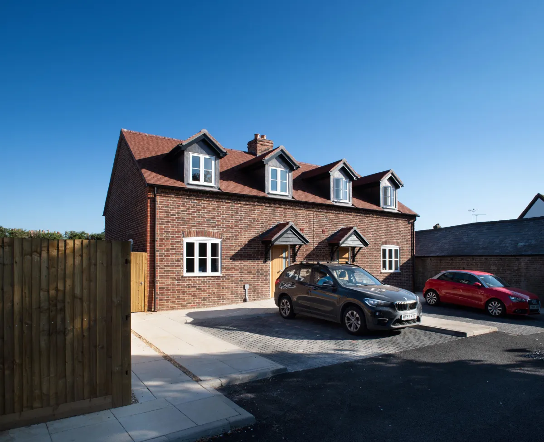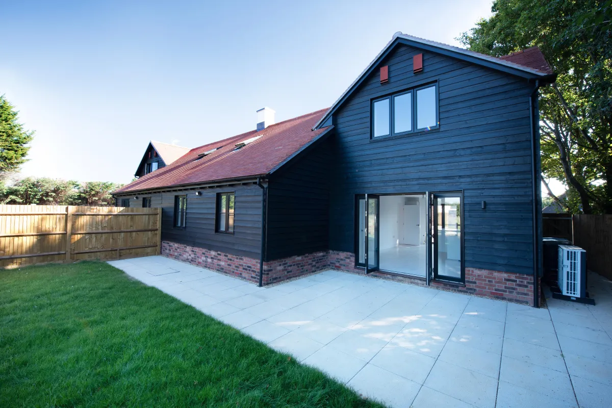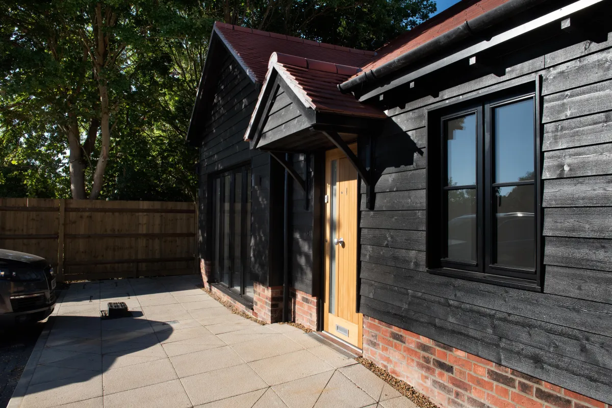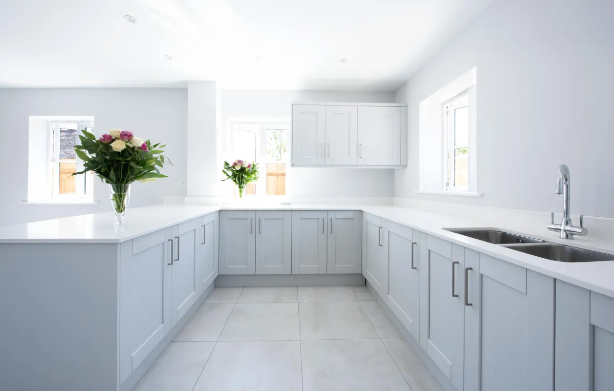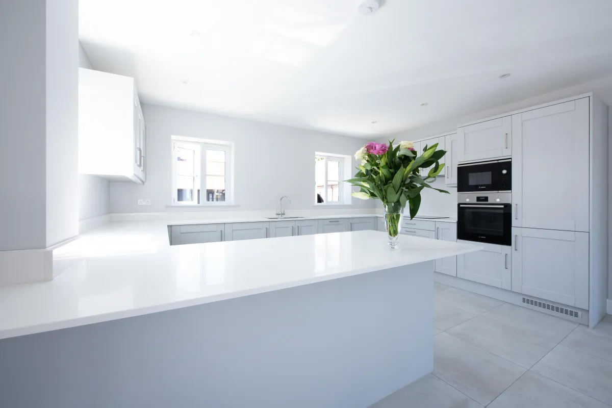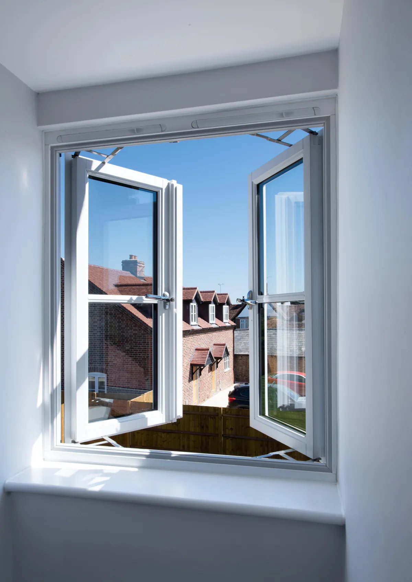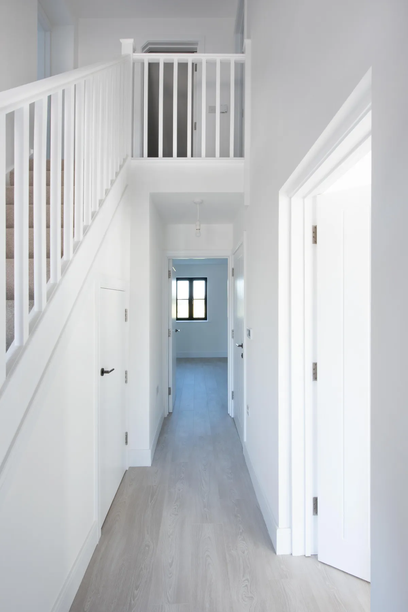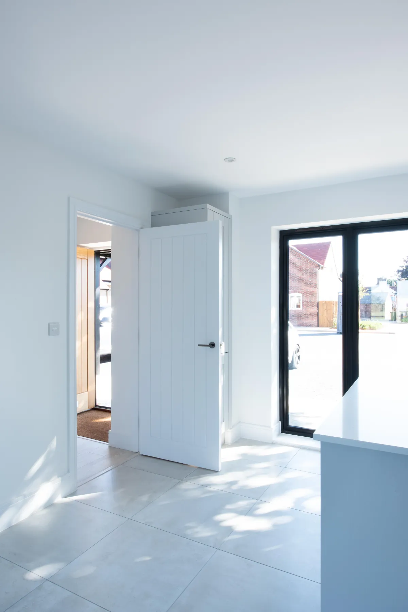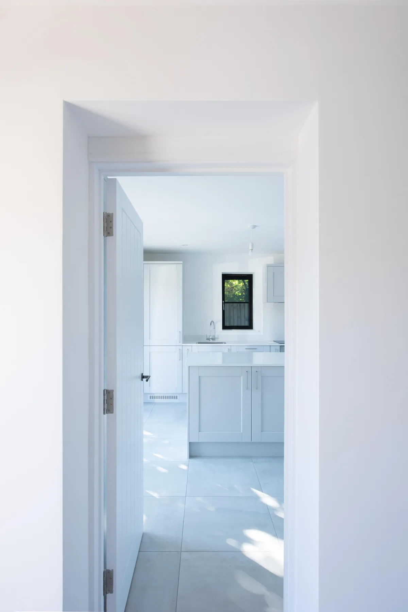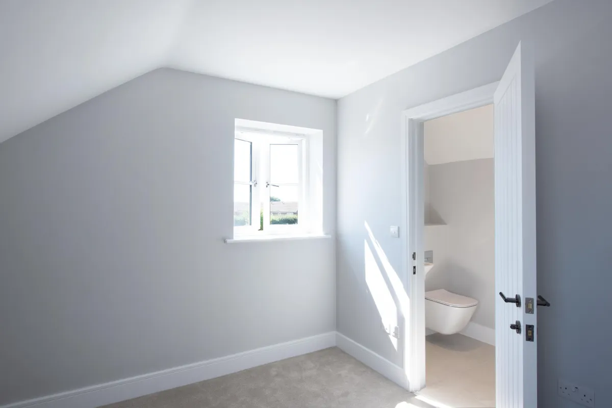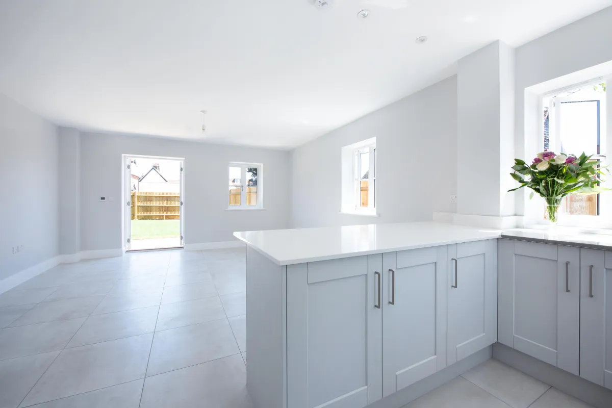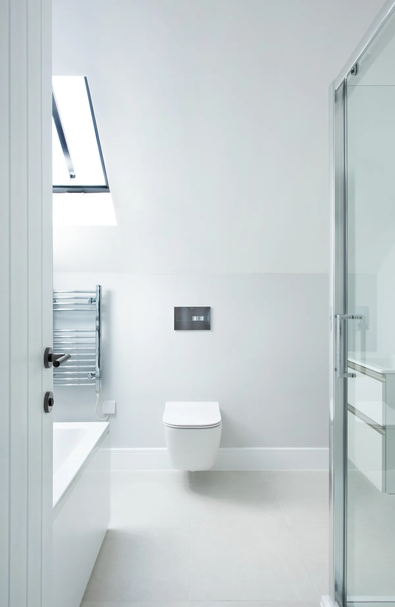Case Study
Flamstead, Herts
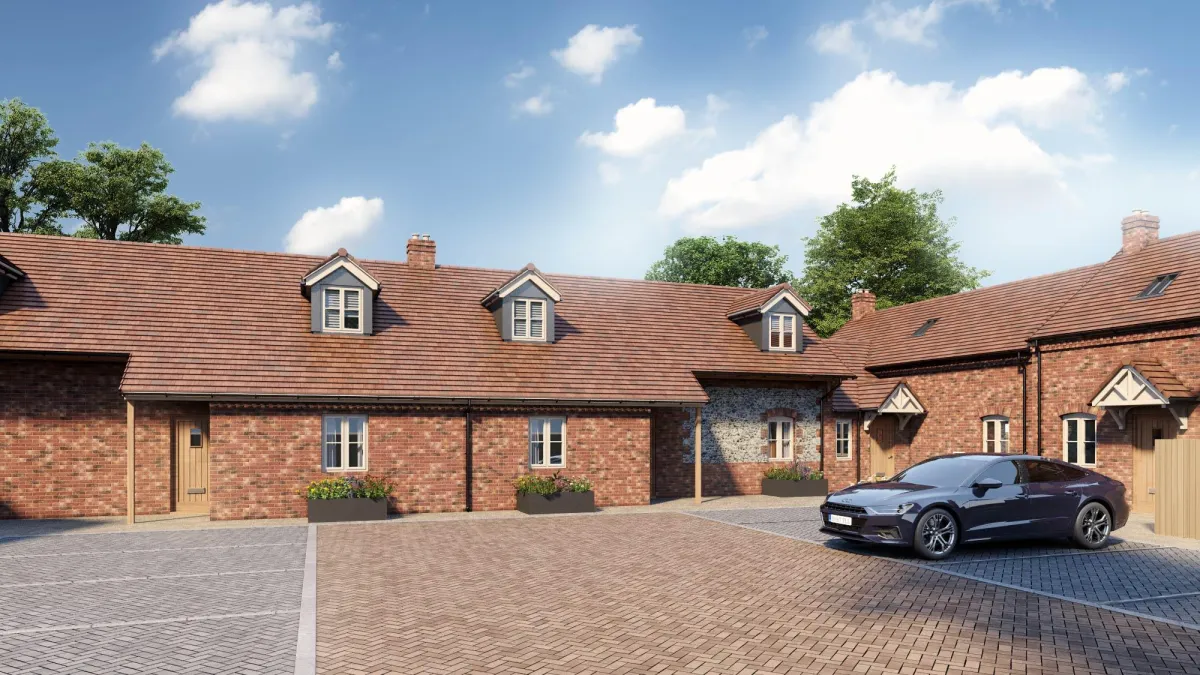
Building Legacies
When Robert, a retired builder himself, explored development options for their ancestral land, he was hesitant. The site, nestled within a conservation area and bordering an Area of Outstanding Natural Beauty (AONB), seemed like an impossible challenge. However, we saw an opportunity to transform this historic land into a meaningful legacy. The family had deep ties to this land, with the belief that obtaining planning permission for development would be nearly impossible. The site’s location within a conservation area, combined with the protected status of the AONB, added layers of complexity. Yet, we were undeterred. We offered to take on the entire planning process, giving the family peace of mind while navigating these intricate regulations.
Crafting the Vision
Understanding the importance of the site's history, we worked meticulously to design eight beautiful three-bedroom homes that would honour the land’s past while serving the needs of modern families. The homes featured “Flemish Bond” brickwork, thousands of bricks cut by hand on site, perfectly matching the vernacular of the “Conservation Area.” We also incorporated flint work panels that echoed the style of the historic locality, ensuring that each home blended seamlessly with its surroundings.
Navigating the Process
Our experience in dealing with complex planning permissions paid off. We carefully managed the process, addressing concerns from conservation authorities and ensuring that the development not only respected but enhanced the local landscape. The re-establishment of a Historic Orchard on the site was a key part of our commitment to preserving the area’s natural beauty. When Planning Permission was granted, Robert’s family was both relieved and thrilled. The development significantly increased the value of the land, turning what once seemed like an insurmountable challenge into a highly desirable project. Naming the development after Robert’s Family was a fitting tribute to the family's legacy, a gesture that would have made their grandfather proud.
A Lasting Legacy
The eight new Energy-Efficient homes now stand as a testament to thoughtful design, quality craftsmanship, and our commitment to honouring the past while looking to the future. The development has become a cherished part of the village, blending history with modern living. The trust in us was well-placed, and the result is a development
that we can all be proud of for generations to come.
Project: Ragged Hall Lane
Location: Flamstead, Herts
Build Time: 50 weeks
Key Features
Secured challenging planning permission in a conservation area bordering an AONB
Developed 8 three-bedroom semi-detached homes
Flemish bond brickwork to match the conservation area
Incorporated flint work panels reflecting historic local styles
Installed energy-efficient Air Source Heat Pumps (ASHPs) to all homes
Designed homes with high energy efficiency standards
Re-established a historic orchard on the site
Enhanced the site’s value, creating a lasting family legacy
Named the development “Shepherds Yard” in honour of the family’s roots

