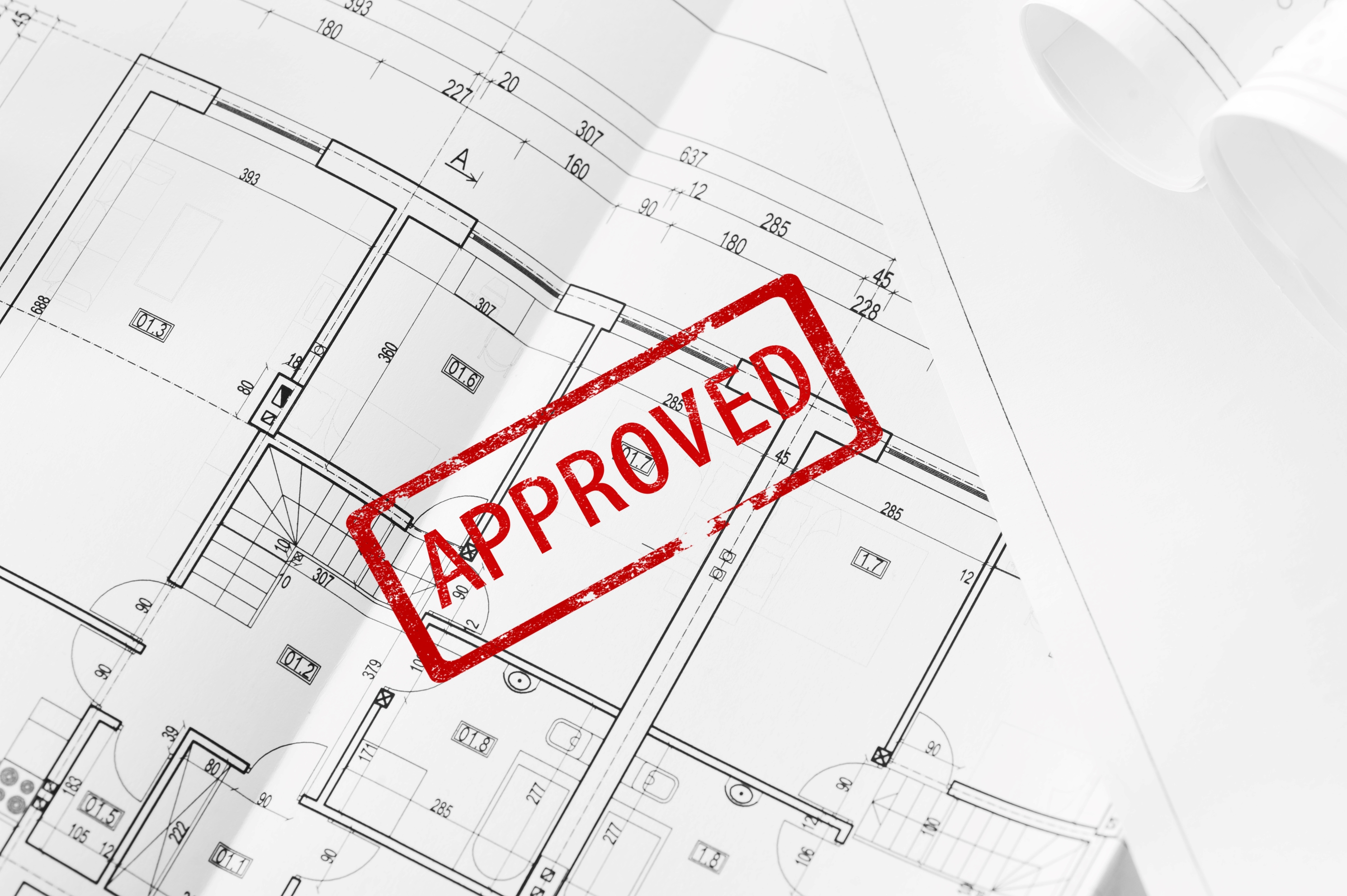
The Ultimate Guide to Planning Permission for New Builds
Planning rules can be confusing! Here’s what every homeowner should know. Whether you’re dreaming of your forever home or preparing to break ground, understanding planning permission is the first crucial step to bringing your vision to life. This guide breaks down the process so you can move forward with confidence.
Key Stages of Planning Approval
Getting planning permission isn’t just about submitting a form. It’s a process that involves several important steps:
Pre-application advice
Before submitting your plans, speak with your local planning authority. They can help you understand local requirements, design considerations, and whether your proposal is likely to be approved.Submitting your application
You’ll need detailed drawings, a site plan, and supporting documents from your architect or designer. Applications are usually submitted online through the Planning Portal.Consultation period
Once submitted, your application will be open for comments from neighbours and local bodies for around 21 days.Decision and conditions
The council will review your plans against local and national policies. Approval may come with conditions—such as materials to be used or landscaping requirements.Appeals and revisions (if necessary)
If your application is refused, you can revise your plans or appeal the decision. Your builder or architect can guide you on the best approach.
Common Mistakes to Avoid
Even well-planned projects can run into delays or rejections. Here are some pitfalls to steer clear of:
Submitting incomplete documents – Missing plans or unclear drawings can stall approval.
Ignoring local design guidelines – Councils often prefer homes that blend with the local character.
Building before approval – Starting work without permission can result in fines or demolition orders.
Avoiding these mistakes saves time, money, and frustration—helping your build stay on track.
Working with Your Builder and Architect
A smooth planning process depends on collaboration. Your architect will ensure your design meets planning and building regulations, while your builder can flag any practical or cost-related challenges early on.
At Mosaic Bespoke, we work closely with both architects and clients to make sure your dream home aligns with local rules and practical buildability, so you can move from paper to reality without unnecessary setbacks.
Ready to Start Your Planning Journey?
Getting planning permission doesn’t have to be daunting. With the right team and guidance, it can be a straightforward step toward your dream home.
Download our free “The Ultimate Guide: 7 Stages to Building your Dream Home” to understand every stage and make your application stress-free.


