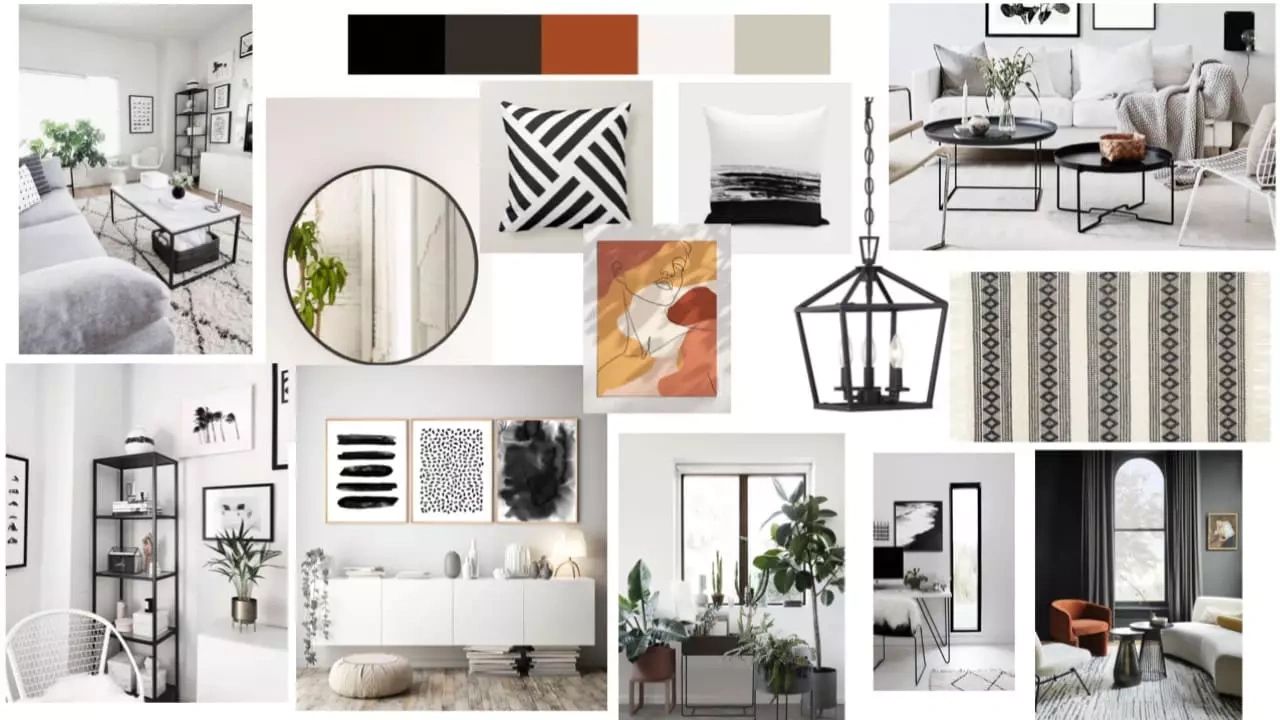
Your Guide to Creating a Bespoke Custom Home Design Brief
Your Guide to Creating a Bespoke Design Brief for Your Custom Home
Building your own home is an exciting journey, but it requires careful planning and clear communication with your architect to ensure your vision becomes a reality. To help you get started, we’ve created a comprehensive design brief template. This will guide you in detailing your needs, preferences, and lifestyle, ensuring that your custom home perfectly aligns with your family's requirements. Including pictures can help describe what you like or dislike, so please feel free to attach them as an appendix or share a Pinterest board.
Background Information
Reason for Wanting to Self-Build: Are you creating a family home to live in short term or long term, or do you plan to build and sell for profit? Defining your primary goal helps set the direction for your project.
Family Professions and Work Patterns: Include your current and future work plans. This helps in designing spaces like home offices that fit your professional lifestyle.
Number of Children and Their Ages: Detail the number of children, their genders, and ages. This information is crucial for planning bedrooms and play areas.
Other Extended Family Considerations: Consider any needs for visiting relatives or future living arrangements for extended family members.
General Family Lifestyle: Describe your daily routines and activities. This helps in designing spaces that complement your lifestyle.
Family Hobbies: List hobbies and interests to ensure there are dedicated spaces for these activities, whether it's a home gym, a music room, or a workshop.
Any Pets and Specific Pet Needs: Include information about pets to plan for pet-friendly features like a mudroom, pet wash area, or secure outdoor space.
Entertainment Requirements: How often do you entertain, and how many people do you typically host? Consider the seasons and types of gatherings to plan appropriate indoor and outdoor spaces.
Number of Vehicles: Consider current and future vehicle needs, including potential cars for older children.
Specific Family Needs: Include any special requirements, such as accessibility features, storage solutions, or specific room layouts.
Future Home Needs: Think about potential future needs, like a home office, nursery, or additional storage.
Dislikes in Current Home or Other Houses: Note any features or designs you dislike to avoid them in your new home.
External Appearance
Preferred House Styles: Specify styles you like, such as modern, Georgian, or Victorian, and how you want your house to look from the street.
Preferred Materials: List materials you prefer, like brickwork, stone, timber cladding, or render.
Windows and Doors Preferences: Detail the style, material type, colours, and sizes of windows and doors you like.
Entrance Features: Describe entrance features you prefer, such as a porch, canopy, feature glazing, or specific entrance positions.
Home Interior Requirements
Number of Bedrooms: Consider the number of bedrooms, types (single or double), guest bedrooms, wardrobe space, and bed sizes. Describe specific wishes for the master bedroom.
Bathroom Arrangements: List the types of bathrooms you need, such as family bathrooms, en-suites, guest en-suites, and downstairs toilets or shower rooms.
Number of Living Spaces: Consider living spaces for children as they grow and how your needs might change.
Kitchen Layout and Style: Detail your kitchen preferences, including layout, style, special features like an island or pantry, and appliance layout.
Dining Room Requirements: Describe how you intend to use the dining space for meals and entertaining, including table size, shape, number of people, and formality.
Utility Room / Boot Room / Cloakroom: Specify uses for these spaces, such as laundry, pet care, or storage.
Study / Office Space: Include preferences for study or office spaces, whether inside the house or in a garden office, and specific storage or IT needs.
Hallway / Stairs / Landing Layouts: Consider the layout and style of hallways, stairs, and landings, including materials and configurations.
Garage Requirements: Detail the size, type (integral, attached, or detached), number of vehicle doors, roof space utilisation, services, and security features.

General Requirements
Other Internal Features: List additional features like home cinemas, games rooms, media units, fitted furniture, fires, feature lighting, and balconies.
Performance Requirements: Specify any particular heating, cooling, U-values, heat recovery systems, Passive House standards, or renewable energy preferences.
Garden / Landscaping Design
Driveway Preferences: Include material types, colours, and styles for your driveway.
Boundary Materials: Specify fence types, masonry walls, entrance gates, and planting preferences.
Garden Features: Detail garden features like patio areas, outdoor furniture, garden buildings, hot tubs, water features, fire pits, children’s play areas, decking spaces, paths, soft landscaping, and feature lighting.
Appendix
Attach copies of pictures that illustrate your preferences and refer to them in the appropriate section above. Alternatively, create a Pinterest board and include the link here in your onto your job management software.
Conclusion
A detailed design brief is essential for effective communication with your design team and ensuring that your custom home meets all your needs and desires. By considering these factors early on, you can streamline the design process and achieve the home of your dreams. We’re here to help you every step of the way, making sure your vision comes to life with precision and care. Your dream, our expertise – together, we’ll build something extraordinary.

